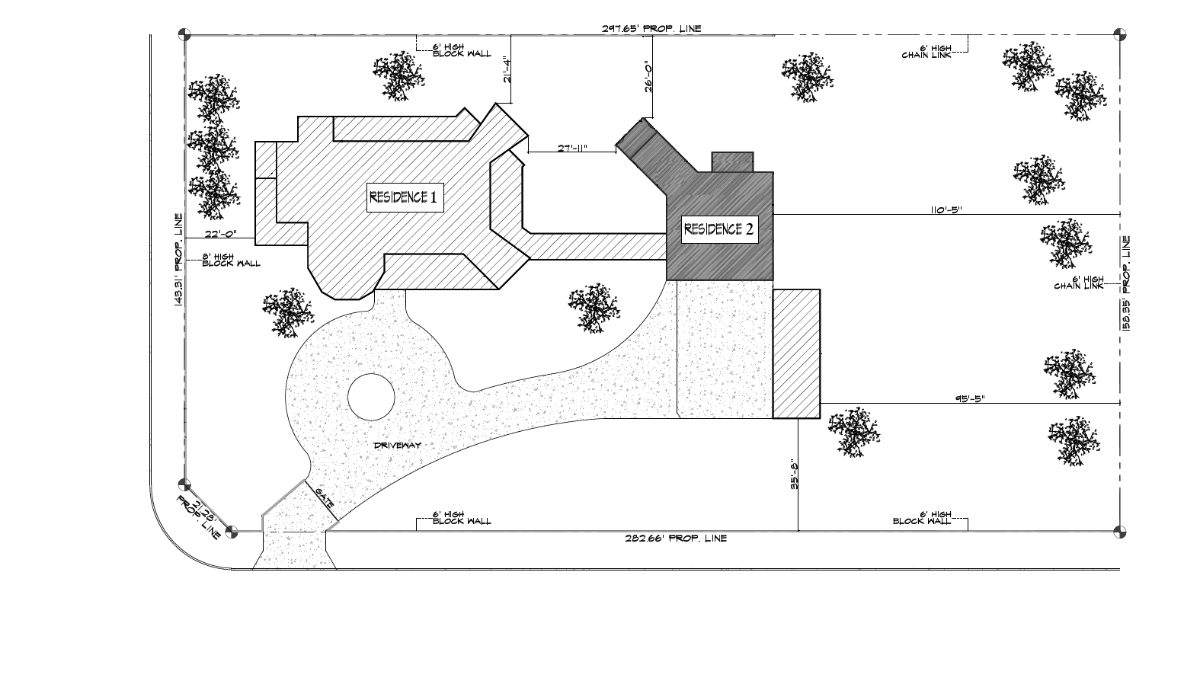Floor Plans
Explore our thoughtfully designed spaces created to support recovery, healing, and community living
Our Home Overview
Core Recovery Home is designed with intention and care, creating an environment that promotes healing, community, and personal growth. Our multi-building home spans over 47,045 square feet total and currently accommodates up to 16 residents with room to grow, providing a supportive, home-like atmosphere across multiple residences.
Our campus includes Residence #1 which serves as the community hub, plus Residence #2 which provides additional living spaces for residents seeking more independence. Each building serves a specific purpose in the recovery journey, with Residence #1 fostering community interaction and daily living activities, while our secondary residence offers transitional living opportunities. Our thoughtful design allows for future expansion to serve more individuals in need of recovery support.
Room and bed configurations are flexible and arranged on a needs basis to best serve our residents' individual recovery journeys. We understand that each person's path to healing is unique, so our living arrangements can be adjusted to provide the most supportive environment for each resident's current stage of recovery and personal circumstances.
The layout emphasizes natural light, open spaces for gathering, and quiet areas for personal time. We've incorporated elements of biophilic design, including indoor plants, natural materials, and views of our landscaped outdoor spaces to create a calming, therapeutic environment.
Safety and accessibility are paramount in our design. All areas are ADA compliant, with wide corridors, accessible bathrooms, and emergency systems throughout. The home also includes outdoor patios, a garden area, and recreational spaces that extend the healing environment beyond our walls.
Expansion Ready
Our Home is designed with flexibility in mind, allowing us to accommodate additional residents as our community grows. Our current capacity of 16 residents provides an intimate, supportive environment with the infrastructure to expand when needed.
Residential Living Spaces
Our residential areas house comfortable private and semi-private rooms designed for rest and personal reflection. Each room is thoughtfully designed with natural light, storage space, and a peaceful atmosphere to support recovery and healing. The residential floor currently houses 16 residents comfortably, with thoughtful design that allows for future expansion.
Flexible Accommodations: Room assignments and bed configurations are arranged on a needs basis to ensure each resident receives the most appropriate living situation for their recovery stage, personal preferences, and therapeutic requirements. Our adaptable approach allows us to provide personalized support while maintaining a harmonious community environment.
Room Types
- Private single occupancy rooms
- Semi-private double occupancy
- Accessible rooms for mobility needs
- Natural lighting in all rooms
Amenities
- Shared bathroom facilities
- Laundry and housekeeping areas
- Personal storage and closets
- Quiet zones for rest and reflection
Property Site Plan
Complete layout showing our home and surrounding grounds

4,379 + 1,299
Sqft Living Spaces
47,045 Square Feet Total
16
Current Capacity
Room to Grow
2
Residences
Home Features & Amenities
Commercial Kitchen
Full-service kitchen for nutritious meal preparation
Common Areas
Comfortable spaces for socializing and group activities
Private Rooms
Peaceful individual and shared living spaces
Therapy Rooms
Professional spaces for counseling and treatment
Fitness Area
Equipment and space for physical wellness
Garden Spaces
Outdoor areas for reflection and recreation
High-Speed Internet
Reliable connectivity throughout the home
Parking
Ample parking for residents and visitors
24/7 Security
Round-the-clock safety and monitoring systems
Ready to Learn More About Our Growing Home?
Schedule a tour to see our thoughtfully designed spaces in person and learn how our environment supports recovery. With room to grow, we're building a lasting foundation for healing.
Contact Us